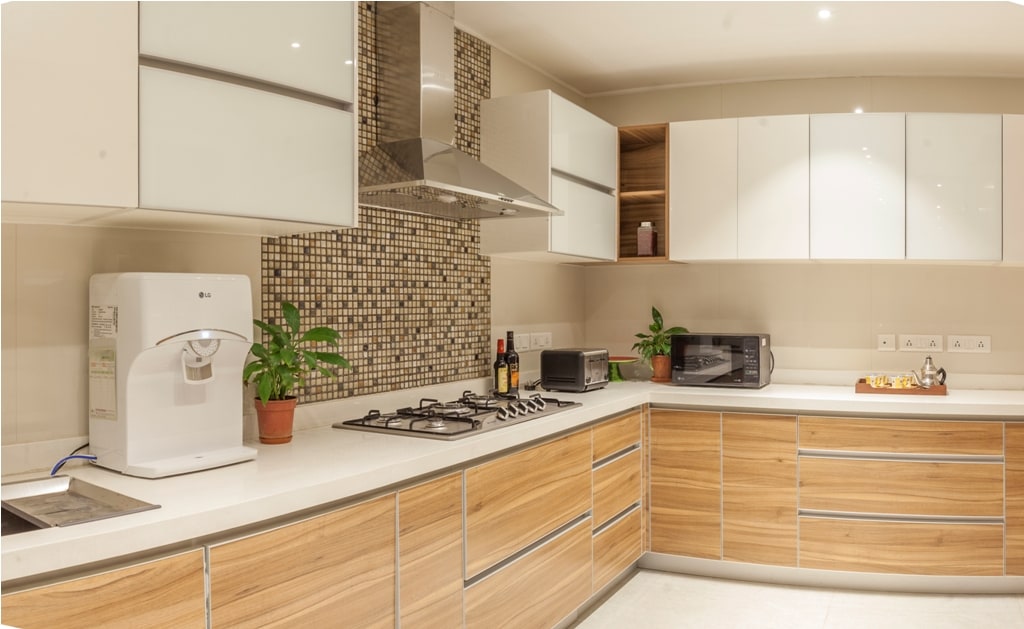Unlike other furniture items, you can invest on a modular kitchen only once. So, you have to do some research to choose the best one that fits perfectly in your house. When planning for the kitchen design you need to know the workspaces in your kitchen so that you can plan accordingly.
If you are looking for best kitchen modular, then you must visit LivSpace.com. They use high-quality and durable materials in manufacturing. Also, they provide professional installation services and warranty for their customers.
There are different kind of modular kitchen designs including Straight, Parallel, U-shaped, L-shaped, Island, and Peninsula. Let us know about then in detail to make a perfect choice.
Straight layout
This kitchen design is also referred as open kitchen and it is best suitable for loft apartments and studio. All the kitchenware such as fridge, sink, hob, and others will be placed in a single line to a wall by utilizing the entire area efficiently.
Parallel Layout
This kitchen modular will have two spacious working areas opposite to each other. It provides a lot of space to store many appliances in your kitchen. Additionally, you can divide them into dry and wet working areas as well. It is an efficient kitchen layout, so chefs often recommend it. It is appropriate for all the houses and you can even adjust it as per your requirement.
U-shaped Layout
In case you love cooking then a U-shaped design is a great choice to make your work easy. You can access it in three different ways and provides more space to store things with extra wall, counter space, and floor cabinets. It is ideal for spacious houses or apartments and little expensive than others.
L-shaped Layout
It fits perfectly even in a small house by using the available space efficiently. Only one unit will be spread diagonally from the adjoining walls to provide sufficient space to the users. It is ideal for compact apartments. Also, you can fit a conjoint, cozy, and small dining area within the free space.
Island Layout
Island layout is the most popular kind of design opted by a lot of people throughout the world. It will be combined with an L-shaped or a straight layout to create an extra space. You can use this space as a breakfast bar, counter area or you can install a hub, or for some other entertaining purpose.
It gives a modern look to your kitchen and house as well. It is a good choice for large and spacious houses.
Peninsula Layout
Same as Island kitchen layout, peninsula layout also provides a free workspace to use for different purposes like an extra counter, entertaining, and dining but it will be connected to the main cabinet. So, you can use it from three ways. It is the best option for houses, which have small space for kitchen areas.
Within the less space it gives a lot of benefits such as separate cooking area, dining space, well-defined borders, and more storage area.
All these tips will assist you in choosing the best choice that makes your house look perfect and beautiful. Always choose a kitchen plan depending on the different factors like utilities, doors, and walls. Each and every kitchen design will have its own benefits so choose the best design as per your preference and need.









